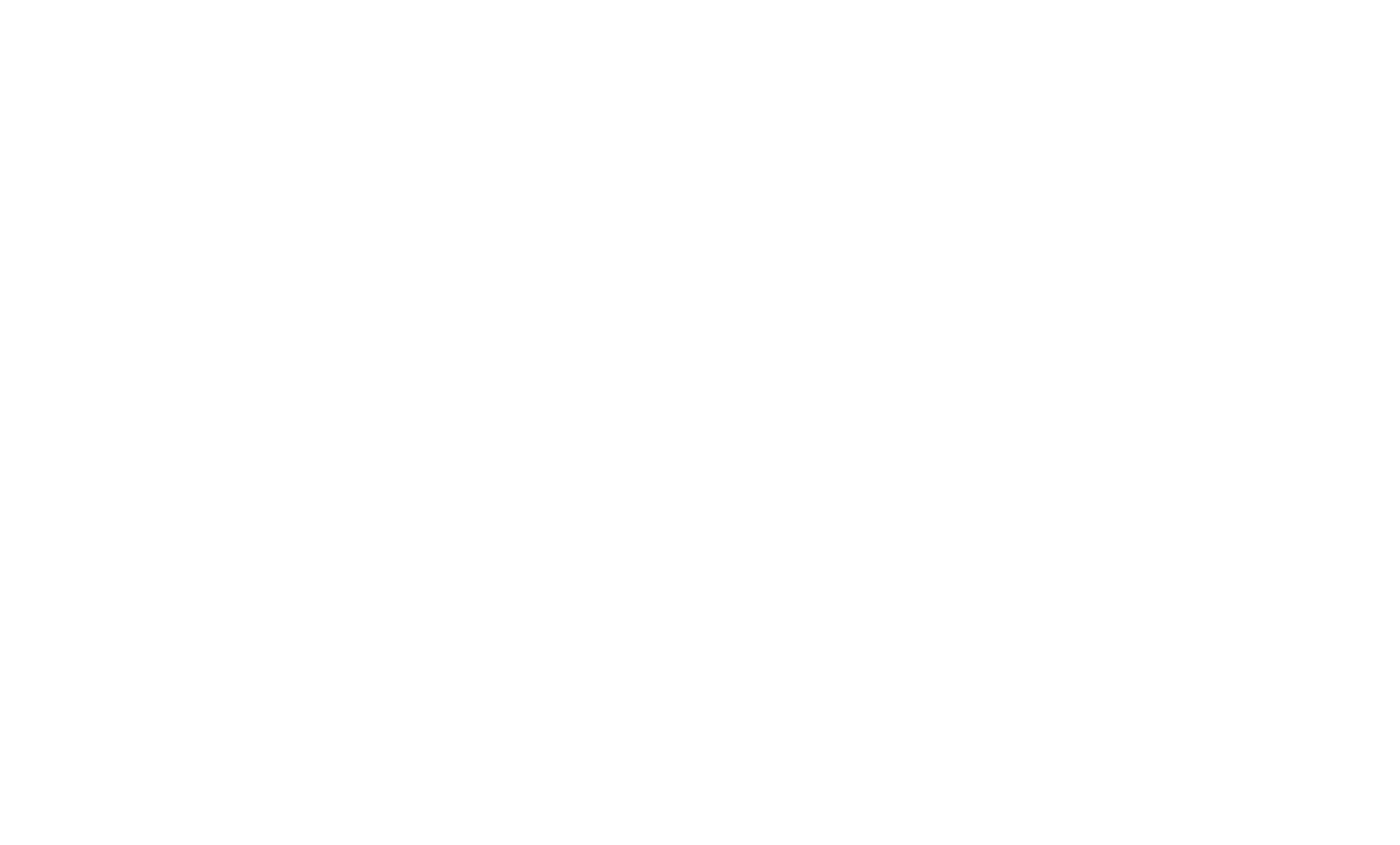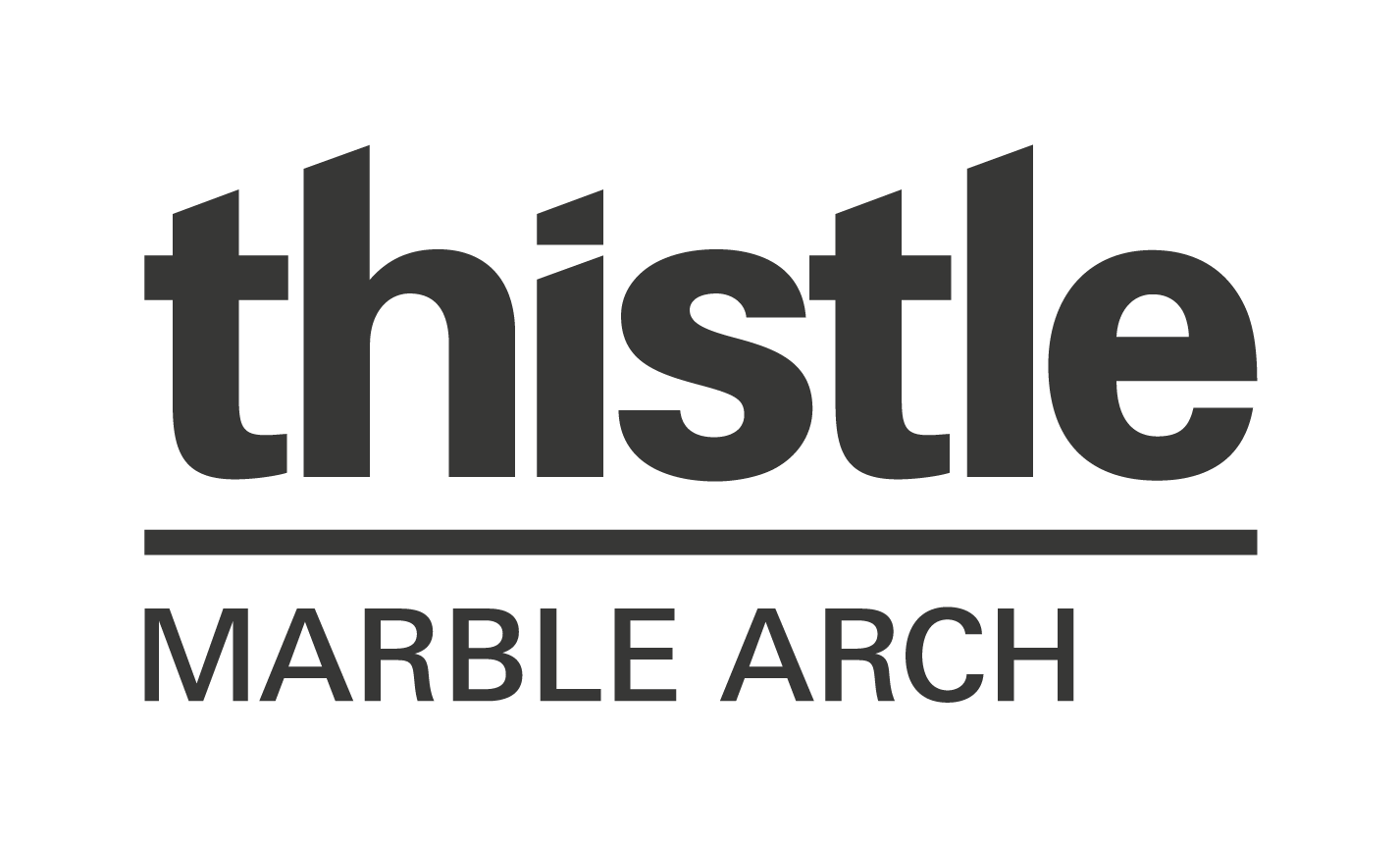Our ballroom, Park Lane, is a spacious and naturally lit room with a built-in stage. Its high ceilings make it a popular choice for exhibitions and the room can comfortably hold up to 280 people in a theatre style or up to 240 for a reception.
Park Lane comes complete with projector, hearing loop and fast free Wi-Fi. You’re also welcome to use the adjoining Albert Hall suite as a private registration and breakout area.







